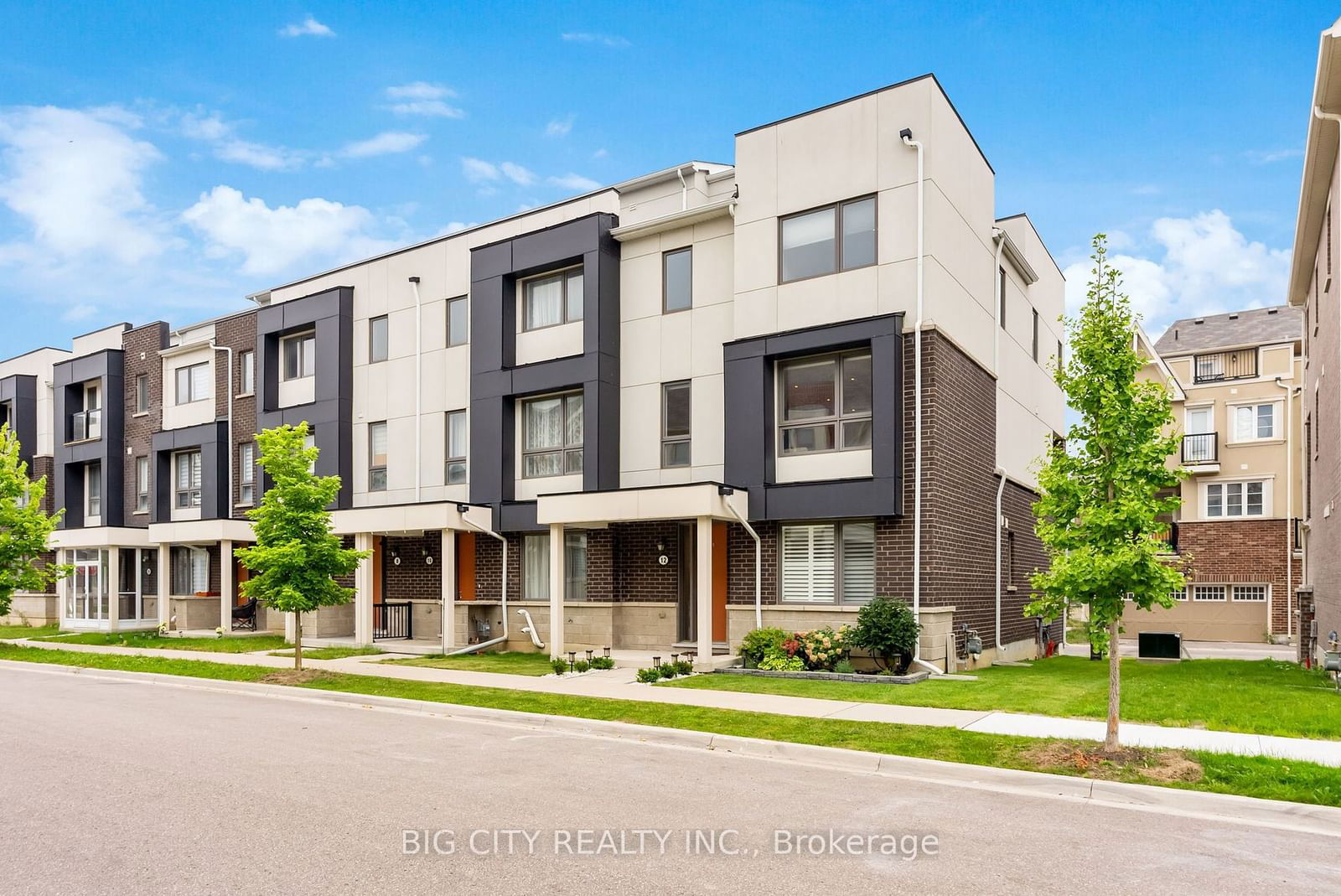$1,000,000
3+1-Bed
4-Bath
Listed on 9/5/24
Listed by BIG CITY REALTY INC.
This executive end-unit townhome is an exceptional property, offering 2,476 sq. ft. of elegantly designed living space across three levels, complete with an attached two-car garage. The entire home has been meticulously upgraded by Mattamy Homes, including the conversion of the fourth bedroom into an expansive walk-in closet. Enjoy 9-foot ceilings on the main and second floors, along with a large office/den featuring French doors on the main level. The designer kitchen, with a walk-out to a private balcony. The master suite is a luxurious retreat, complete with a custom walk-in closet, spa-like ensuite, and Juliette balcony. A spacious rooftop terrace offers a fantastic area for outdoor gatherings. This home is truly one-of-a-kind and a must-see!
All existing appliances, window coverings & electric light fixtures. Custom built-in shelving and bench in walk-in closet.
To view this property's sale price history please sign in or register
| List Date | List Price | Last Status | Sold Date | Sold Price | Days on Market |
|---|---|---|---|---|---|
| XXX | XXX | XXX | XXX | XXX | XXX |
N9300425
Att/Row/Twnhouse, 3-Storey
7
3+1
4
2
Attached
2
Central Air
Crawl Space
N
Brick, Stone
Forced Air
N
$5,109.84 (2024)
54.79x31.30 (Feet) - Irregular Shaped Lot
